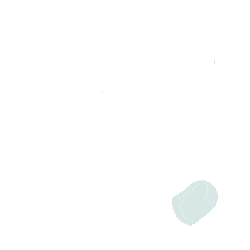Job Description
<ul><li>Two dimensions and three dimensions drawings with perspectives rendering and Engineering systems drawings.</li></ul><p><br></p><ul><li>To create conceptual and technical drawings from the designs of architects and engineers. They work from sketches and specifications for homes, commercial buildings and other types of structures.</li></ul><p> </p><ul><li>To create and prepare a construction drawings with full details and bill of quantities to submit it to the contractors in a well arrangements and full information needed.</li></ul><p><br></p><p><strong><u>Important notes:</u></strong></p><ol><li><strong>Kindly <u>if you’re not draftsman do not apply to this job</u>, and you’re most welcome contact us in another job, your maturity in this matter is much apricated. </strong></li><li><strong> it is highly recommended to <u>send your portfolio or your work samples with your C.V</u> as well, <u>we sincerely apologize to whom well not send his work samples</u>.</strong></li></ol>





