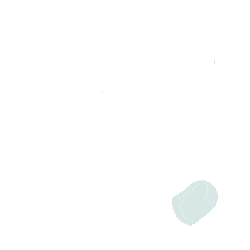Job Description
Job Description
- Make a variety of technical drawings by following calculations and specifications.
- Use CADD technologies to create detailed work as well as quick sketches.
- Make weight and material restrictions calculations.
- Communicate with engineers and architects while putting learned information into drawings
- Prepare, evaluate, and revise the document with the engineering team.
- Verify that the final designs adhere to construction regulations.
- Find potential design issues and let the rest of the team know about them.
- Make architectural, engineering, or manufacturing designs into 2D or 3D drawings or models using CAD or other software.
- Calculate the design’s dimensions and other tangible elements to make sure the technical drawing is scaled correctly.
- Save building schematics for future use and reference.
- Discuss the product requirements necessary to finish technical drawings with other members of the building team and negotiate adjustments.
- Make flowcharts and layouts that depict the workflow strategy for a construction project, together with the materials, tools, and software the team is to utilize.
- Enhance the performance of an existing structure or product.
- Design guides that outline a finished product’s features, maintenance steps, and operational guidelines.




